In 2021, the Menil Collection invited a small group of local architects to explore concept designs for accessory dwelling units across the campus.
The Menil Collection neighborhood is home to a small community of 1920-40s single-family bungalows, duplexes and fourplexes. The Menil owns and leases a number of the properties adjacent to the museum, typically indicted by their painted gray facade. Garage apartments emerged as a secondary dwelling unit in the Menil neighborhood in the mid part of the 20th century. Unfortunately, the poor quality of the original construction, often ad hoc conversions of garages, has not allowed the structures to endure.The Menil has begun an initiative of replacing this unique, historical, housing typology while undertaking a renovation of the front house.
HRDD’s concept design is conceived as an understated, complimentary backdrop to the quiet rhythm of the Menil bungalows:
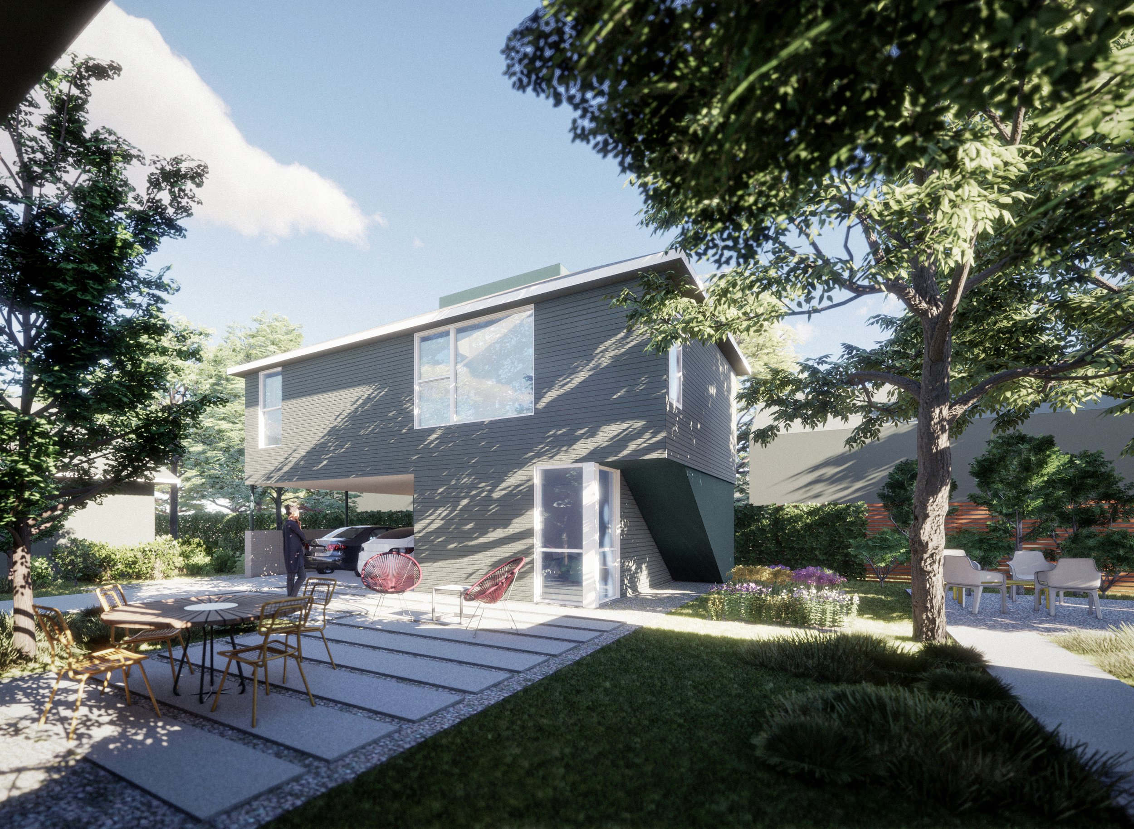
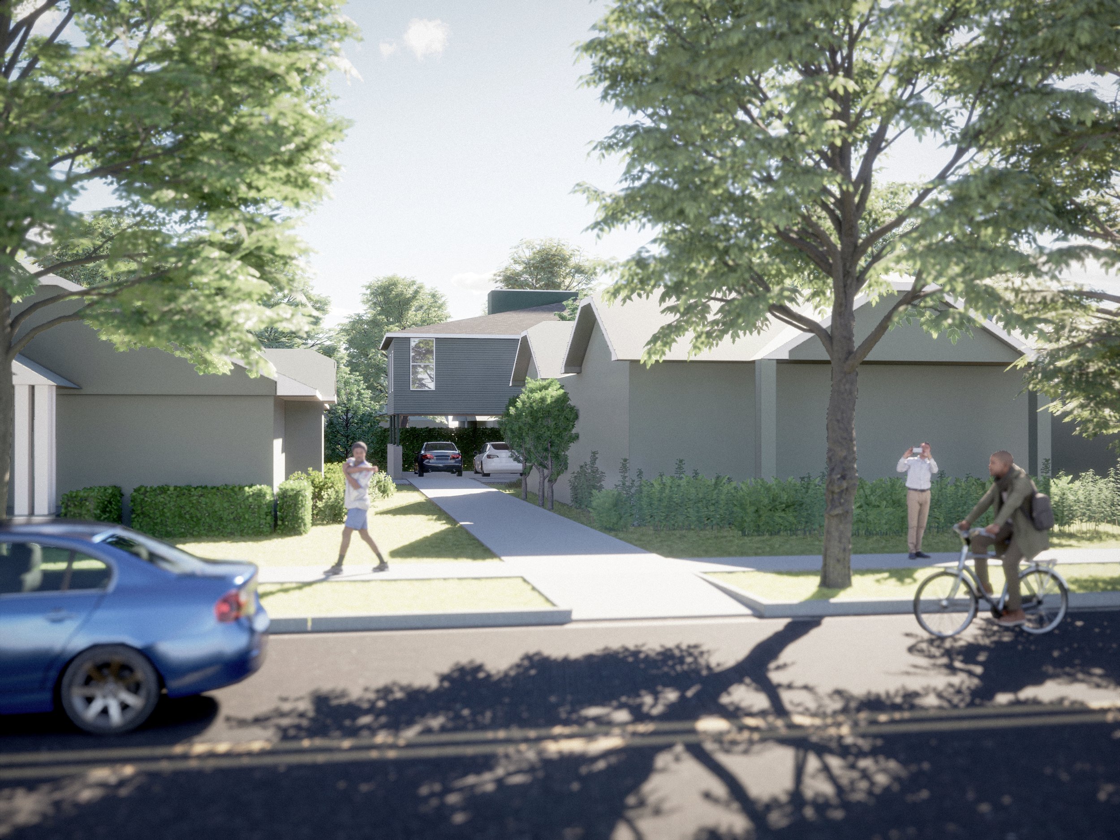
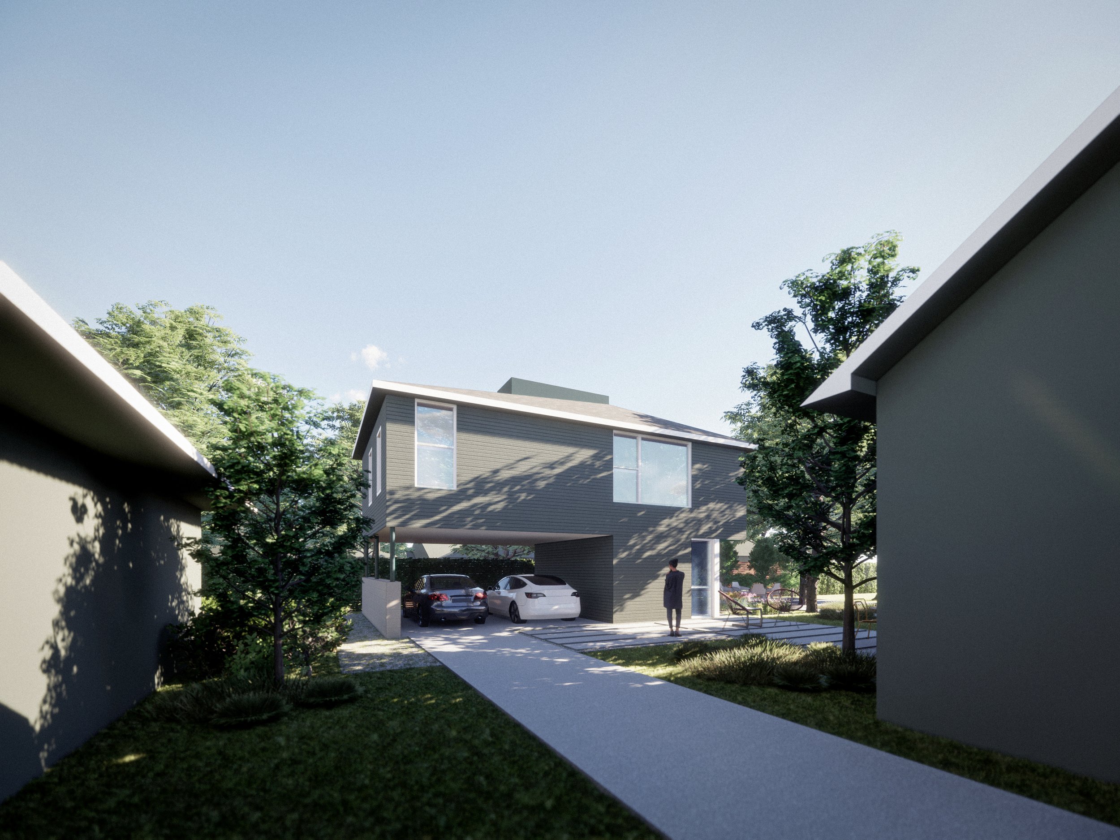
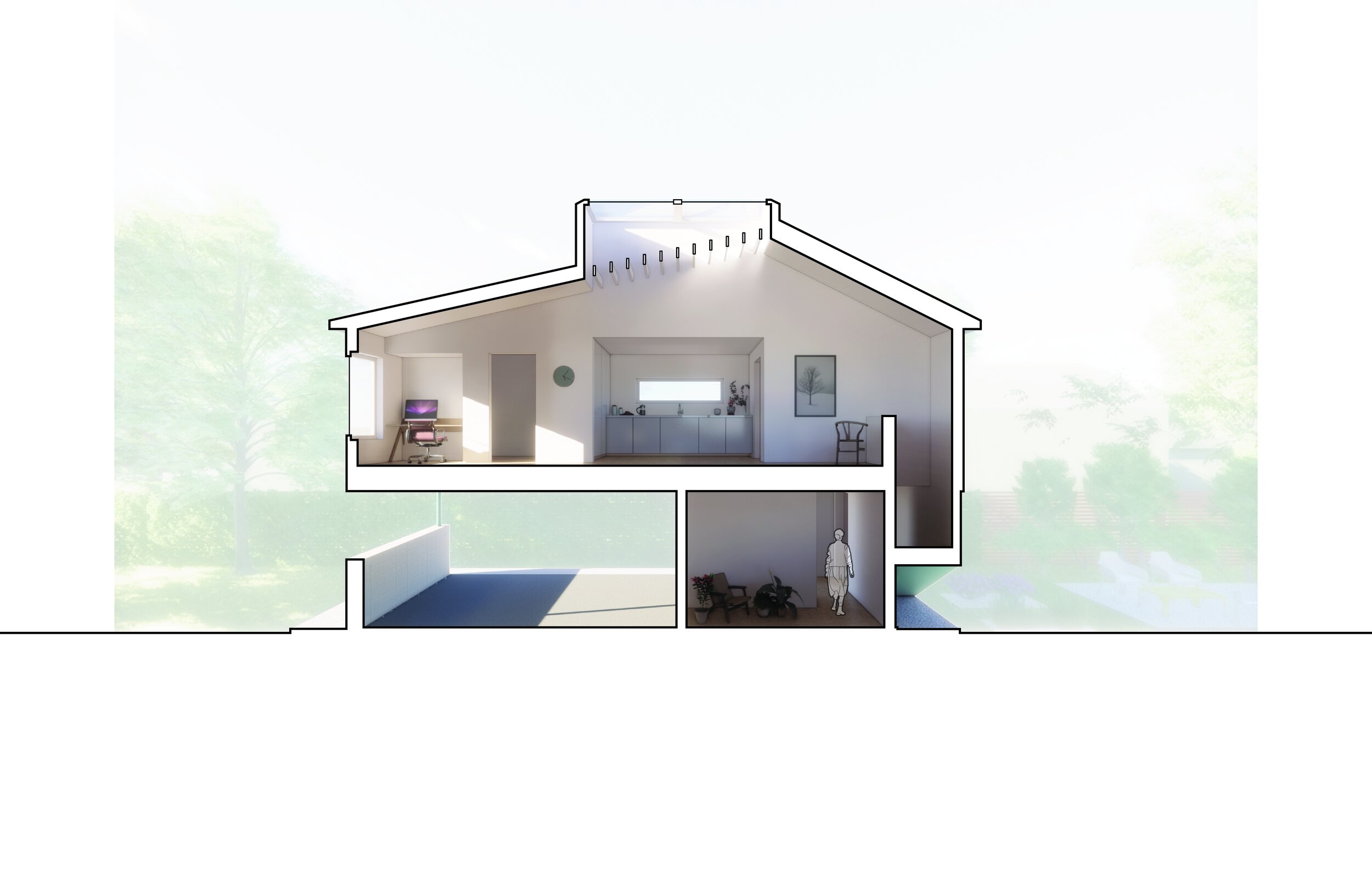
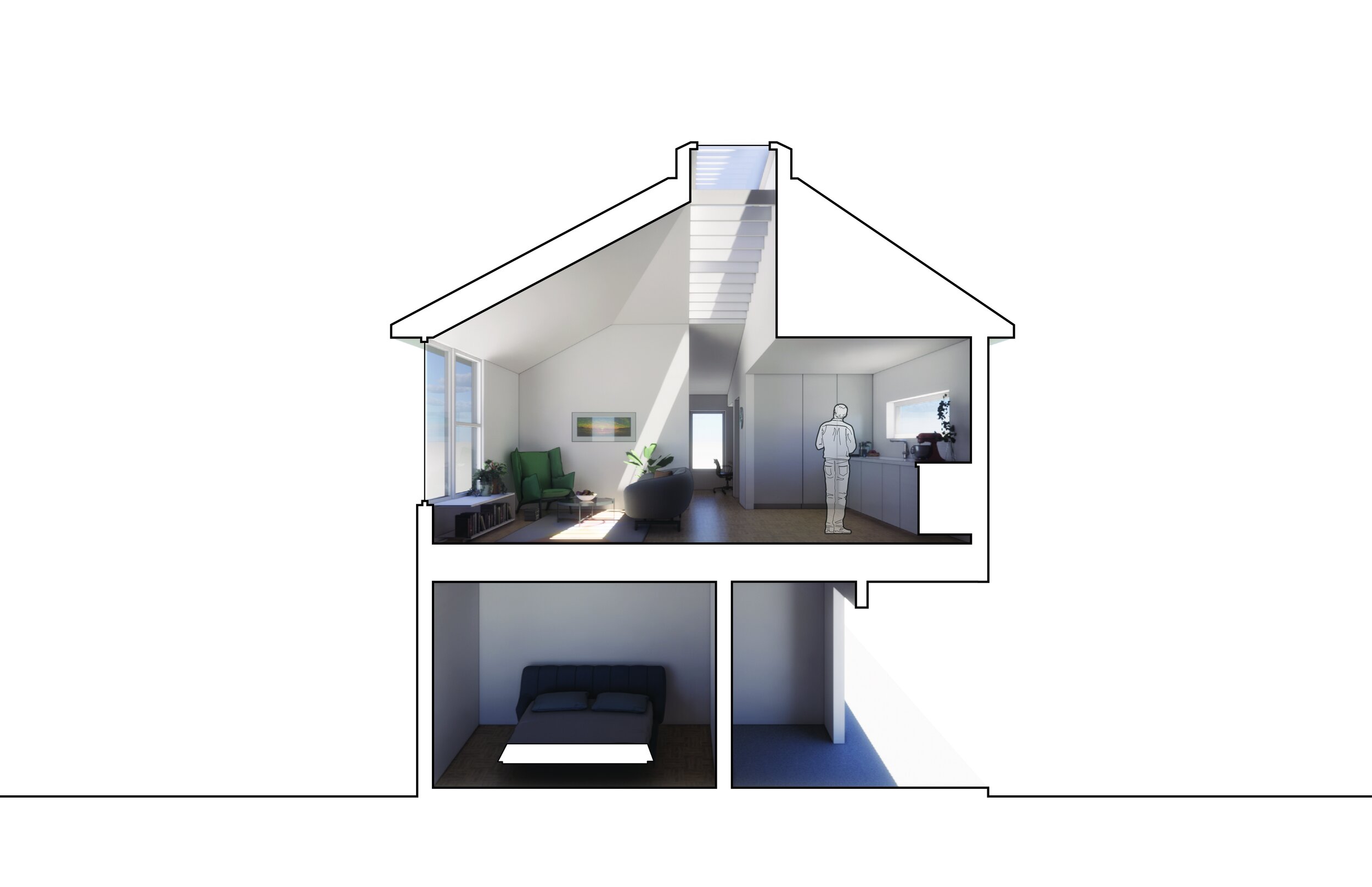
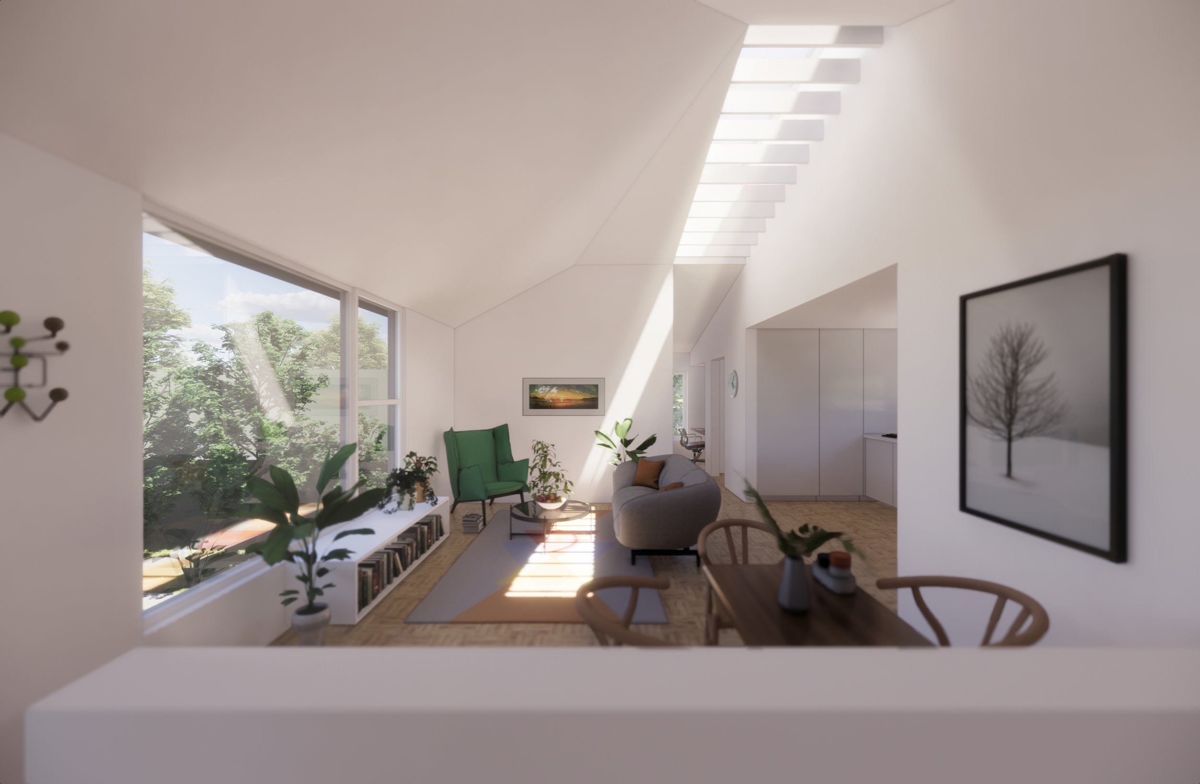
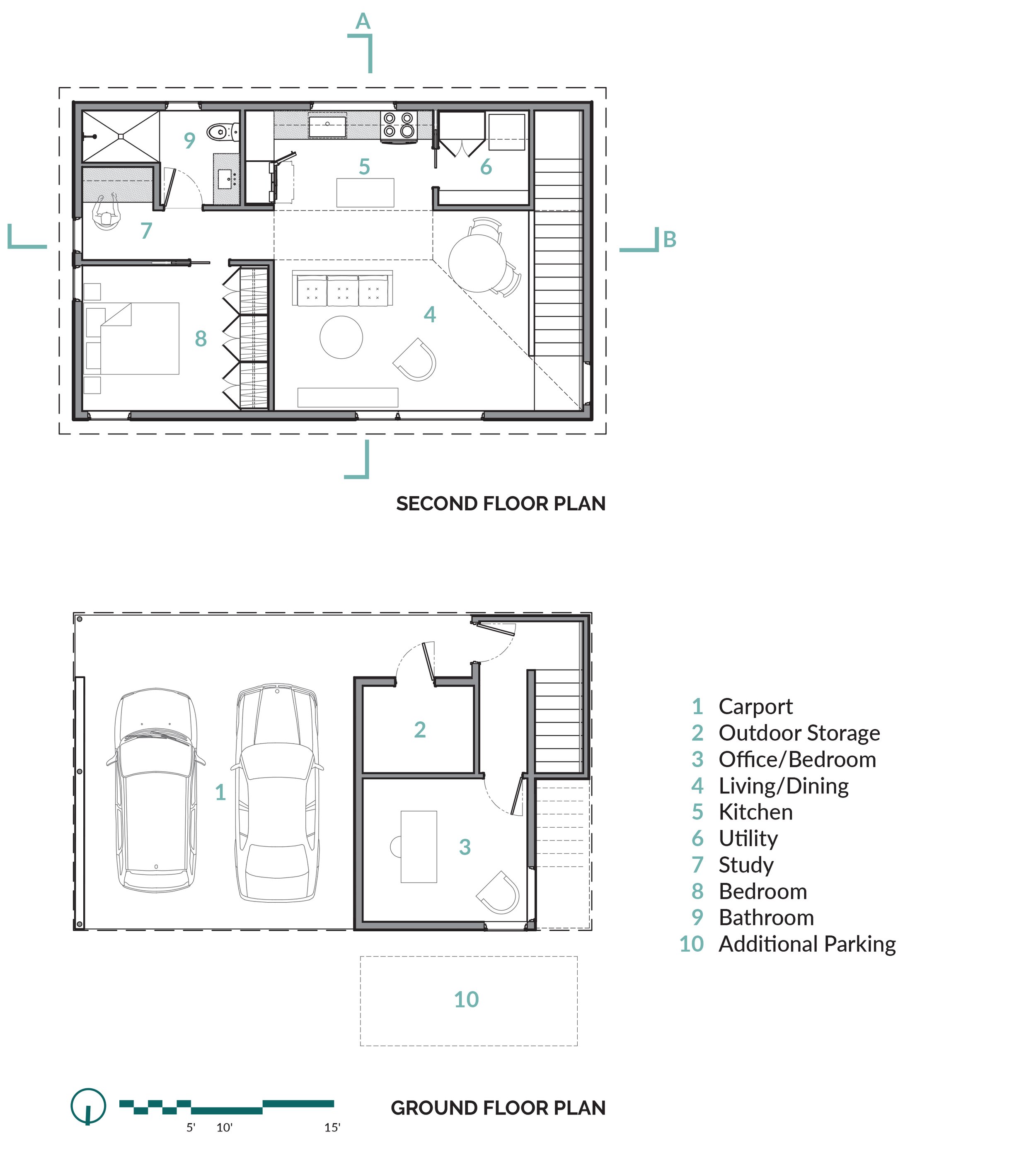
Our design proposes three configurations for the ground floor with flexibility in the amount of storage, office, or bedroom space.
Through a compact form, and respectful material palette, the ADU would be easy to overlook from the treelined streets of the campus. Capped by a hip roof that recedes asymmetrically away from the drive, the simple hardie-clad structure is interrupted by two metal-clad formal insertions. One manifests as a curious box that peaks above the roof - foreshadowing a central light chimney within. The other is a metal wrapped stair that rises towards the front of the unit and serves to expand the courtyard buffer between the site’s two rentable units.
Volume and light become the unexpected showcase on the upper level, where ceilings follow the roof line and arrive at the filtered light chimney. Common spaces are stitched under the punctured volume of the splayed ceiling and offer spacious impressions of the unit. A wet core yields to the adjacent volume with compressed ceilings that house hvac ducts above.
Given the various sites and variety of potential uses for the units, modularity was given important consideration to allow adaptation to location and program. Variations on one footprint allow for garage or carport options. Our design proposes three configurations for the ground floor with flexibility in the amount of storage, office, or bedroom space. The second floor also offers various amenity options including a walk-in closet, a small office, or private outdoor deck.
In late 2021, HRDD was awarded two ADU project sites and tasked with renovating the accompanying bungalows.

