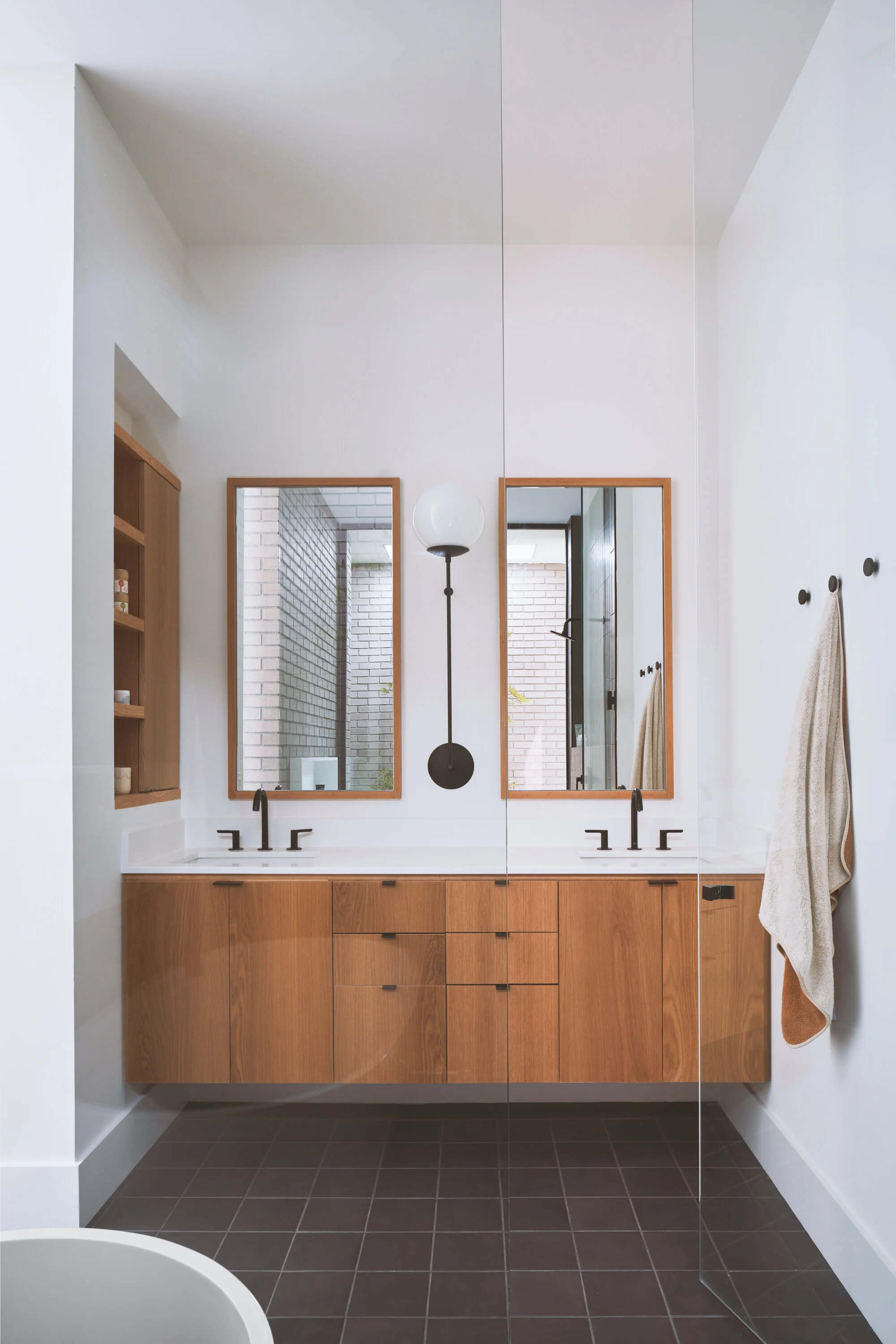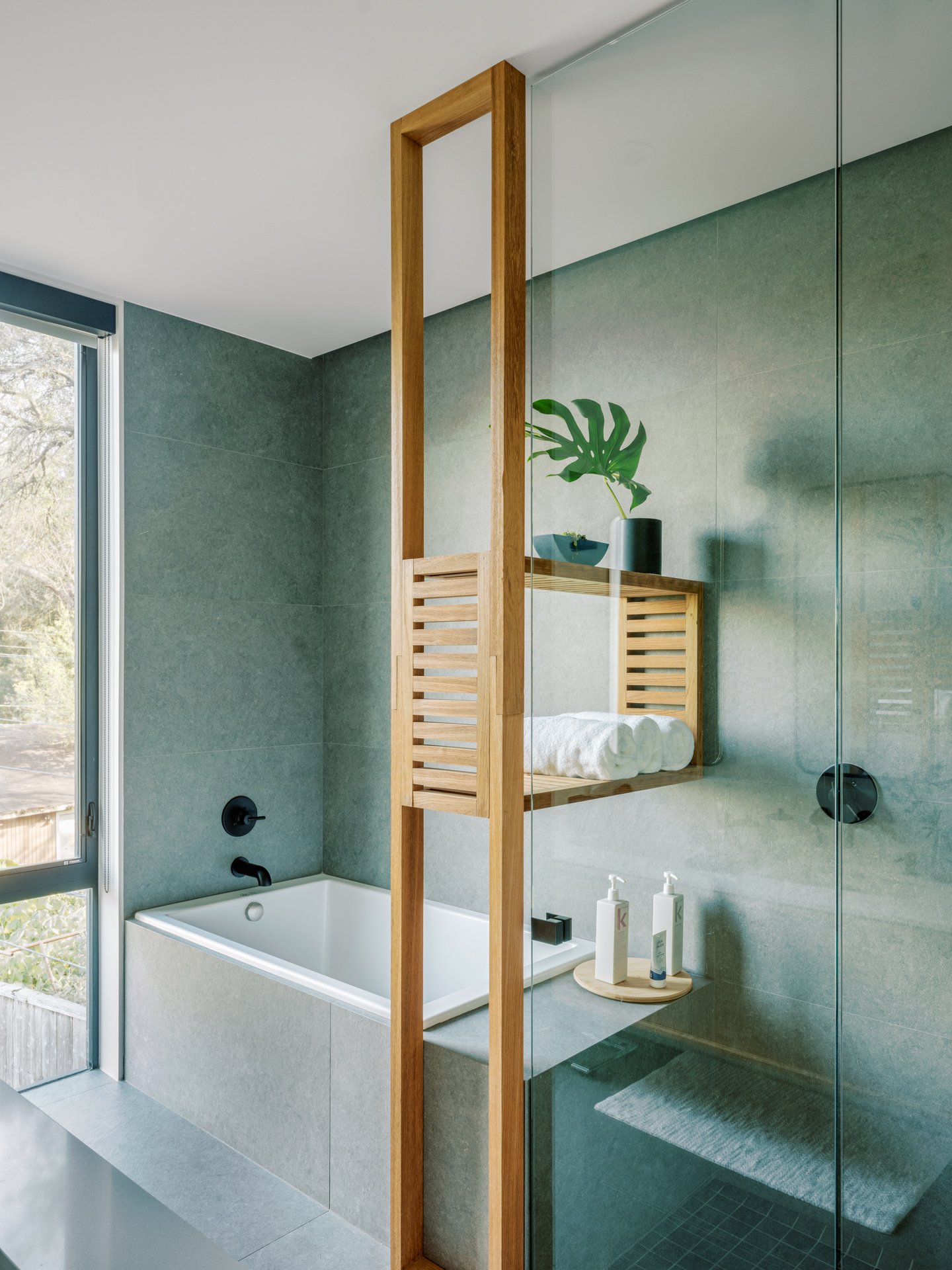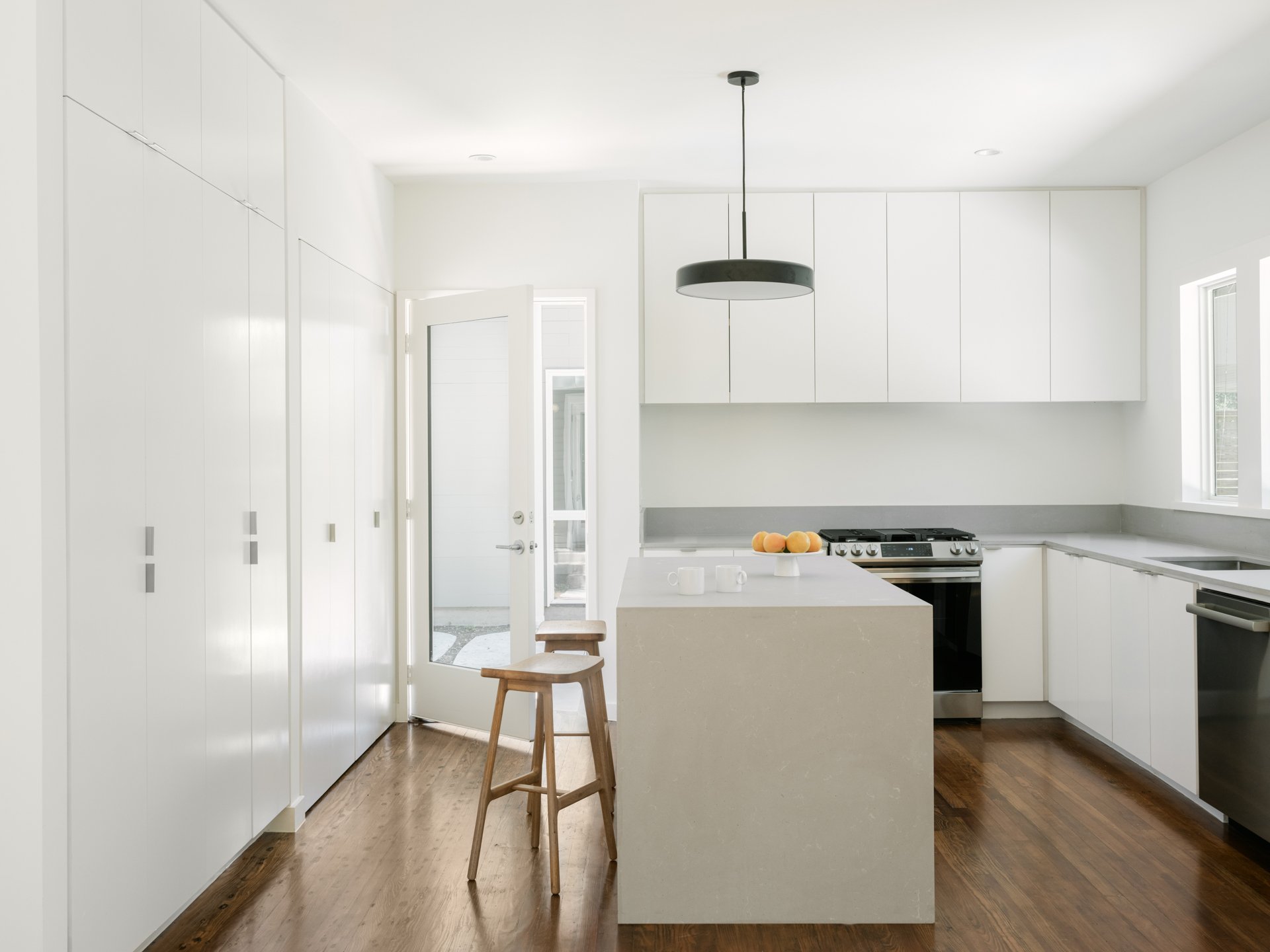2024 AIA Houston Design Award
This project emerged from a competition hosted by the Menil Foundation, which sought innovative designs for accessory dwelling units (ADUs) to diversify tenant demographics and increase density within their campus’ rental stock, which predominantly consists of single-family bungalows. Winning this competition awarded the commission to design two new ADUs on conjoined properties, and fully renovate the accompanying bungalows.
Located on two standard Houston lots, the four rental structures share a cohesive design language characterized by understated exteriors, modest scale, and light-filled interiors. With a goal to create compelling, budget-friendly spaces, the project design prioritizes spatial quality and natural light over high-end, costly construction materials. Each unit features a unique vaulted skylight, creating a dynamic spatial experience at the center of each residence. This thoughtful interplay of volume and light enhances the sense of openness and tranquility within the units.
The floor plans of the existing bungalows were re-organized and simplified to create open living spaces with abundant daylighting. Original hardwood flooring was patched and refinished. The envelope was updated with new siding, windows, insulation (including a sealed attic), and roof. Simple, but ample millwork strategies helped keep the project in budget while providing plenty of storage within the homes’ compact footprints.
The new ADUs would be easy to overlook from the treelined streets of the campus. Capped by hip roofs that recede asymmetrically away from the drive, the simple hardie-clad structures are interrupted by two formal insertions. One manifests as a curious box that peaks above the roof, foreshadowing a central light chimney within. The other insertion occurs at the stairs. For the East unit, the space beneath the stair is opened to the landscape, expanding the courtyard buffer between the four rental units. Conversely, the West unit’s stair leads to a balcony that frames views to the South.
Project Team: Structural Engineering: CRAFT Structural | Builder: CPJ Builders | Landscape: DEPT. | Energy: Toner Home Performance | Photography: Divya Pande

























































































































































































